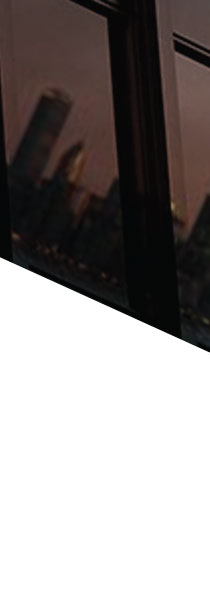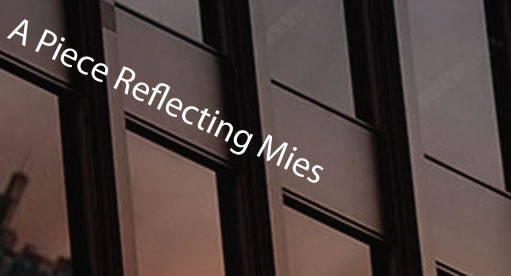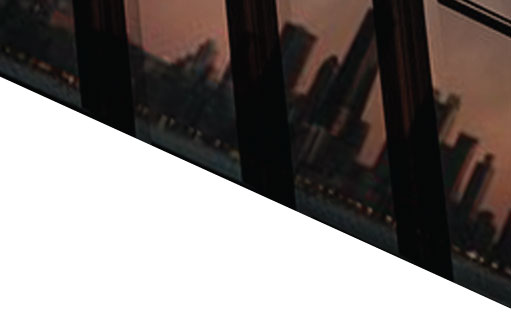



The
design is
of utmost
importance in the
work of Mies. Consistent
with his mantra, “less is more,”
he reduced structure and space to
geometric abstraction (Schulze 591). In
the last twenty years of his active career, Mies concentrated on two building forms, the high rise and
the clear span pavilion. The apartment towers on Lake Shore Drive in Chicago are good examples of the high rise form. After designing the elaborate architectural model, a technique for which Mies was famous, he believed that the building’s façade was too flat. Therefore, he included welded I-beams running the height of the building (Plath 1). This was the first time structural members were used for an aesthetic purpose. The buildings were constructed of steel frames with floor to ceiling glass. Although transparent, their rectangular form is a prominent element of the urban skylineBecause of the glass, the structures allow the natural beauty of the lakefront, the variations in natural lighting and the changing seasons in nature to remain in full view.
Mies’ work is not only literally transparent, but also transparent in time. His buildings erected in Chicago are as modern today as they were when they were first built over half a century ago. Peter Carter writes, Mies “tried to evolve a truly contemporary language for architecture, a language that comes from the past yet is open to the future (Carter 494). Their true timelessness makes them almost ghost-like in that they stand plain and translucent, never showing age, withstanding the tests of time.
The
form of
Mies van der
Rohe buildings is the
“expression of their const-
ruction;” by making a clearly recog-
nized structure the basis for his construction;
Mies has raised his work to an art form (Blaser 11).
One of his most famous quotes, “less is more,” was clearly conveyed through his use of glass, steel, and concrete as his building materials (Blake 28). Since glass is transparent, one may feel as if it is barely there at all, especially in comparison to stately, heavy brick buildings. Yet even in all its simplicity, there is so much beauty to be appreciated in reflections. Such simple designs made with still simpler materials lacking any extra, decorative frills are so profound in a city such as Chicago. Mies also said that “God is in the details,” conveying a powerful message that shows the importance of the almost unseen (Blake 32). What is so intricate and hardly noticeable is actually what Mies van der Rohe treasures most.
According to Mies, “advancing technology provided the builder with new materials and more efficient methods which were often in glaring contrast to our traditional conception of architecture. I believed, nevertheless, that it would be possible to evolve an architecture with these means” (Blaser 11).
Mies’ structures can be broken down into two layers, skin and bones, which work together to form what Mies liked to call “…structural clarity and honesty….” The bones of the building are located in the interior and are represented by the steel and concrete structure. In Mies’ opinion, steel and concrete structures symbolized strength. The building's skin was its exterior glass covering (Blake 28).
Regardless of its size, Mies’ architecture embodies a unity of purpose and expression. Its structural systems are selected according to the overall requirement of the building’s function. He uses materials in a way to acknowledge the nature of each. Glass is used for transparency to provide for an expressive response to changes in light and conditions in weather. There is always a critical interaction between function, structure and construction (Carter 494).
|
|
|
|
||
 |
 |
|
||
 |
||||
 |
||||