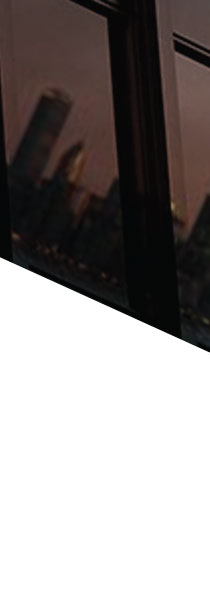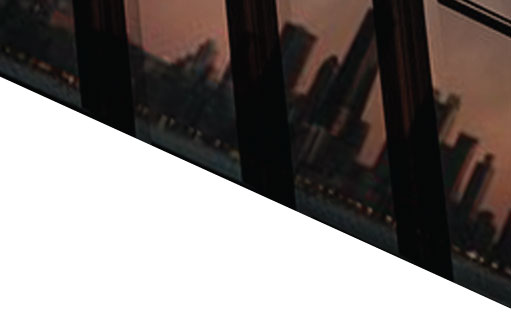



Some
well known
structures which
utilize curtain walls are
the United Nations Head-
quarters in New York by an all star
line up of architects including Le
Corbus-
ier and Oscar Niemeyer (1953), the Seagram
Building in New York by Mies van der Rohe (1958),
the Sears Tower in Chicago by Bruce Graham (1976), the John Hancock Building in Boston also by I.M. Pei (1977), and the Bank of China Tower in Hong Kong by I.M. Pei (1990).These buildings exemplify one specific type of literal transparency: surface transparency. While all of these buildings are shrouded in glass, one can say almost for certain that none continue with the theme at least within the office space, thus these do not portray the phenomenal transparency of other structures.
Over the years, improvements in the structural integrity of plate glass have been made in the production process. For instance, manufacturers have developed ways in which the brittleness of glass can be alleviated, if only slightly. Presently, most glass is created by the technique of float glass, in which the thickness of glass can range between 2 mm and 25 mm. Derived from the observation that tiny imperfections on the surface of the glass will cause the pane to break when placed in tension, manufactures have devised a way to increase the tensile strength of glass through a process of reinforcement. There are two common ways to do this: temper the glass or heat the glass--both of which involve rather similar processes, yet yield different results. Tempered glass will break into small cubes of glass that generally are harmless, while heat treated glass tends to break into many dangerously sharp shards (Lopez-Anido and Naik eds., 198), thus tempered glass is generally the material of choice for structural situations or in locations where the pane will be required to withstand any amount of dead weight. These architectural and structural feats have allowed architects to design such buildings as Bruno Taut’s 1914 Glass House, Gerrit Thomas Rietveld’s 1925 Schroder House, Frank Lloyd Wright’s 1948 Fallingwater, and Mies van der Rohe’s 1951 Farnsworth House. To show the progression towards glass as an actual building material, one should study Mies Van Der Rohe’s designs over the course of his career as a designer. The progression from traditional to modernist is clearly depicted in his increased use of glass. Even present in his residential designs, van der Rohe, moves from creating an enclosed private space, to an open transparent one. Observing the Riehl House in Potsdam from 1907 and the Farnsworth House in Plano from 1951, the change is simply drastic and all on account of the use of glass.
In
architecture,
transparency--taken
in its most literal form--
translates directly to the use of
glass in a design, whether it be for an
individual window or the entire structure.
Clearly the use of glass as the lone building
material, poses multiple problems including the ever-destructive failure of a structure. As the head of building technology at SGH says, “Glass is the quintessential brittle material: it does not yield prior to failure; its strength is highly dependent on the distribution and severity of stress-concentrating flaws; and it takes less stress to propagate a crack that to initiate one” (39). It is obvious that glass can and will break under specific conditions; for example, when a perpendicular force is applied locally, when a plate of glass is used in tension, or when excessive force is applied in compression, the glass will develop stress cracks or shatter completely depending upon which type of glass is being considered. While transparency has become a growing trend over the last century, a change attributed to new technological advances and varying architectural traditions, the practicality and integrity of glass structures has hindered its popularity. Therefore, the high probability of structural failure does not qualify glass as a stable load-bearing building material without the presence of support beams and columns capable of supporting the total dead weight of the building. Until the Industrial Revolution perfected the mass production of the structural steel beam, transparency had to be explored in a more localized way. In present day urban architecture, the image of the towering glass encased, steel framed skyscraper has become commonplace, almost to the point of approaching mundane: transparency in city workplaces has become ordinary. However, there is a completely different type of transparency not generally explored in these structures; that is phenomenal transparency in which space can be transparent without actually being seen through. As described by Rowe and Slutzky in their widely read “Transparency: Literal and Phenomenal” first published in Perspecta in 1963, “Transparency may be an inherent quality of substance, as in a glass curtain wall; or it may be an inherent quality of organization” (46). This phenomenon generally includes the layering and visual division of space.
With the development of I-beams came the ability for designers, engineers, and builders to literally reach to the sky as they never had before. This new height in architecture was greatly aided in the 20th century by the invention of glass curtain walls: “In the first half of the twentieth century, building-facade design underwent a transition from the massive load-bearing wall to the relatively lightweight, non-load-bearing curtain walls. Before the transition began, walls generally consisted of multiwythes of masonry. Floors supported on the exterior walls moved with the walls. [...] In the early part of the transition, walls were still massive, but they no longer supported the structure’s gravity loads. These walls were tied to, and often encased, the structural frame, but building frames and walls began to take on independent characteristics” (Schwartz, 38). Willis Polk’s Hallidie Building in San Francisco (1918) is credited as the first building to incorporate glass curtain walls.
|
|
|
|
||
 |
 |
|
||
 |
||||
 |
||||